Constructing your Dreams, Powering Smart Living
We deliver construction with precision and passion — whether it’s residential, commercial, or custom smart homes. Our focus is on durability, functionality, and modern living, using the latest technologies to create spaces that work smarter for you.



How to Get Started
Raise A Request
Get started by raising a free request. Share your vision, and our experts will connect with you to understand your requirements in detail.
Meet Our Experts
Schedule a consultation with our industry-leading experts. Discuss your ideas, preferences, and budget to align expectations perfectly.
Book With Us
Once you’re confident, book with us to kickstart your project. Our team ensures a seamless and transparent onboarding process.
Receive Tailored Designs
Our architects will craft custom designs that align with your lifestyle and preferences, ensuring functionality meets elegance.
Track and Transact
Stay in control with real-time updates on the progress. Effortlessly track milestones and make secure payments with confidence.
Settle Into Your Dream Space
Experience the joy of moving into a home crafted with care and precision, perfectly tailored to your needs and aspirations.

Build from countless possibilities
From design to delivery, we offer end-to-end construction services. Whether it’s building from scratch or transforming existing spaces, we bring your vision to life with precision and expertise.
Collaboration Projects
Hassle-free construction of your dream home—be it independent floors or villas—for Delhi NCR owners looking to build on vacant plots or demolish and rebuild existing homes.

Interior Decoration
Transform your space with elegant and personalized interior decor. From modern minimalism to classic luxury, we bring your vision to life with style and precision.










Turkey Projects
Turn your property into a masterpiece with our Turkey Projects. We design and build new homes in Delhi NCR at our own cost, in exchange for a floor(s) in the newly constructed property.

Renovation
Revamp your space with our expert renovation services. From kitchen makeovers to full home transformations, we bring your vision to life with seamless, quality solutions.

Pricing
We offer transparent and competitive pricing tailored to your project’s needs. Get the best value for your investment without compromising on quality or service.
ROSE
₹ 2150/sq.ft
ORCHID
₹ 2450/sq.ft
LILY
₹ 3150/sq.ft
Our Portfolio
Shaping horizons with
landmark architecture.
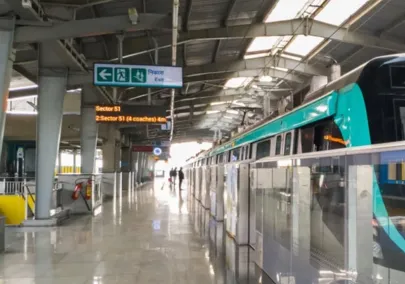
Noida Metro
A landmark infrastructure project enhancing urban connectivity across the NCR region. Our structural engineering focused on high-volume transit capacity, modern station aesthetics, and sustainable, long-lasting concrete frameworks designed for millions of daily commuters.
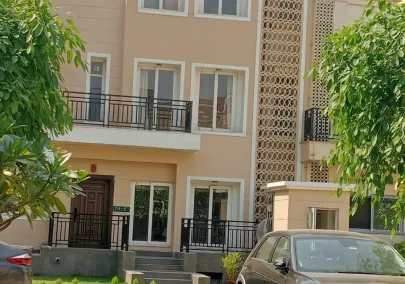
Luxury Villas & Flats
Redefining premium living through bespoke residential architecture. These units blend contemporary design with functional elegance, featuring open-plan layouts, maximizing natural light, and utilizing high-grade, sustainable construction materials for discerning homeowners.
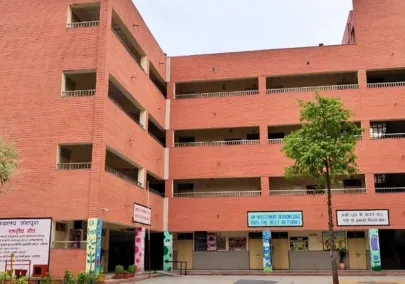
Government School
An initiative in public sector development focusing on creating conducive learning environments. The design emphasizes durability, low maintenance, and integrated natural ventilation systems to support educational infrastructure for future generations.
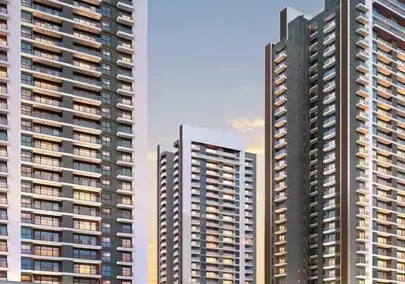
Residential Building
A sophisticated multi-story complex designed for modern urban community living. This project integrates smart spatial planning with communal green zones, balancing private comfort with shared amenities in a dense urban fabric.
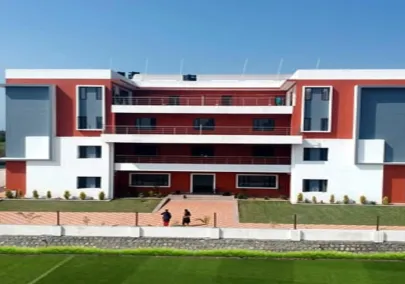
DIMS Medical College
State-of-the-art healthcare educational infrastructure. This extensive campus integrates complex laboratory requirements, advanced lecture halls, and hospital connectivity, setting a new benchmark for medical training facilities.
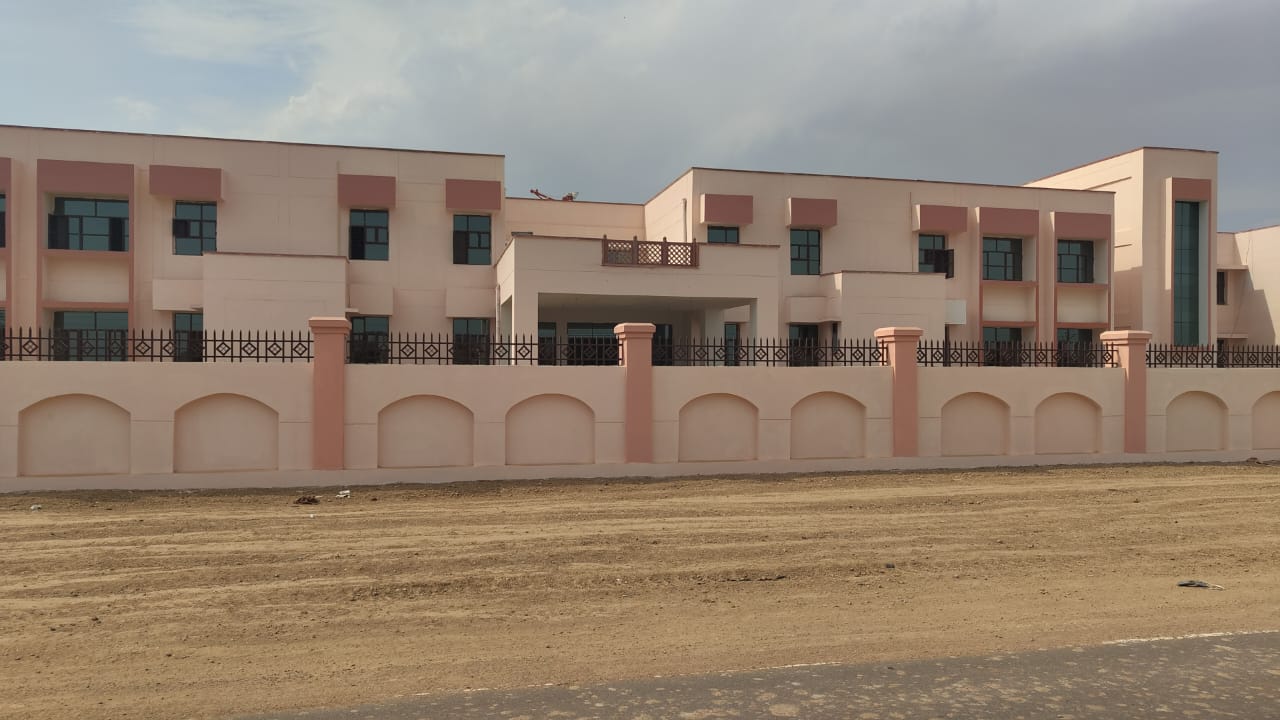
Kendriya Vidyalaya
A prestigious central government educational facility delivered with precision. The campus design focuses on scalability, safety standards, and specialized infrastructure for sports and academics to support holistic student development.
Hear from our customers
With over 800 satisfied clients, we take pride in delivering exceptional quality and reliability. Their trust and positive experiences inspire us to continue building with excellence.
We are confident that Brickandhouse provided the most value for the renovation and the creation of a new entrance for our building. We wholeheartedly endorse Brickandhouse and highly recommend their services.
Rajesh DharGurugramFrom our initial meeting with your team, it was evident that they stood out from the majority of contractors I've worked with. Each member exhibited exceptional competence in their respective areas, and their level of respectfulness was truly noteworthy.
Jayanta BanikUPWe are confident that Brickandhouse provided the most value for the renovation and the creation of a new entrance for our building. We wholeheartedly endorse Brickandhouse and highly recommend their services.
Arsh AgrawalDelhiHaving collaborated with the founders of Brickandhouse for over a decade, my extensive experience in various construction projects has consistently positioned them as one of the best.
Sujeet BhatiaDelhiI've been thoroughly impressed with Brickandhouse's performance on this project. Their organization and the efficiency they maintain on the job-site are commendable. I highly recommend their services.
Subir SamantaMumbaiWorking with Brickandhouse was a breath of fresh air. Their innovative design ideas and flawless execution transformed our vision into reality. The attention to detail and commitment to customer satisfaction make them a standout choice for anyone seeking a construction partner.
Amit SharmaUP
Frequently asked questions
Everything you need to know about BrickAndHouse. Can't find the answer you're looking for? Feel free to contact our support team.
Still have questions?
Can't find the answer you're looking for? Our support team is here to help with any such questions or concerns.
